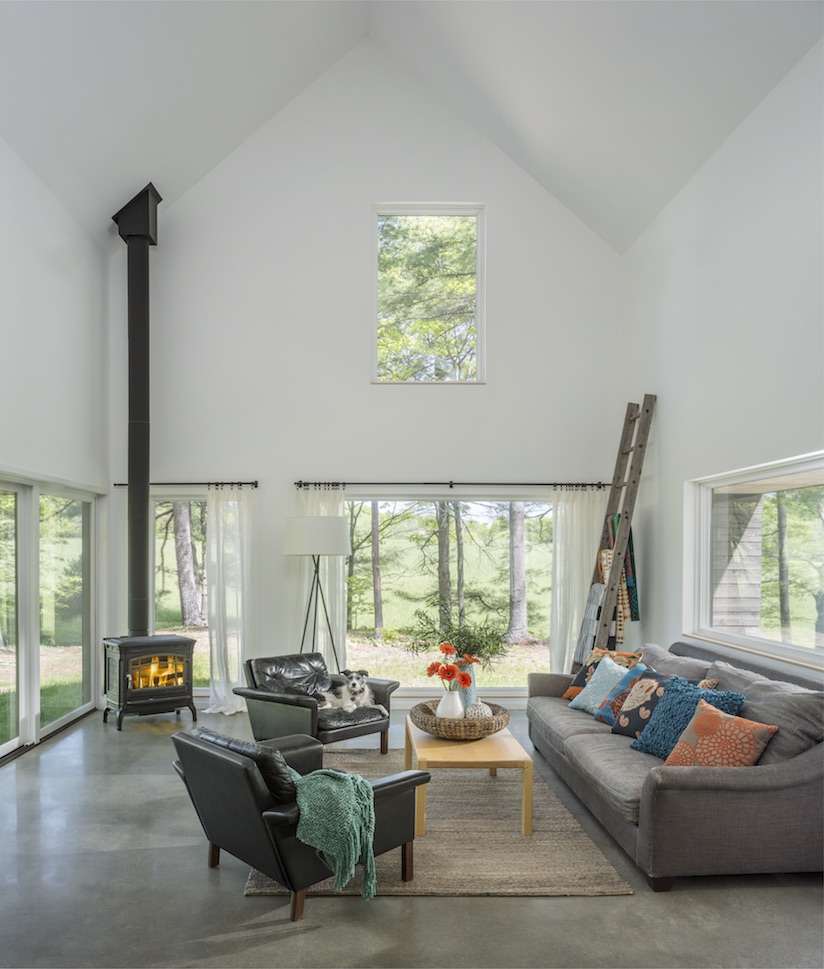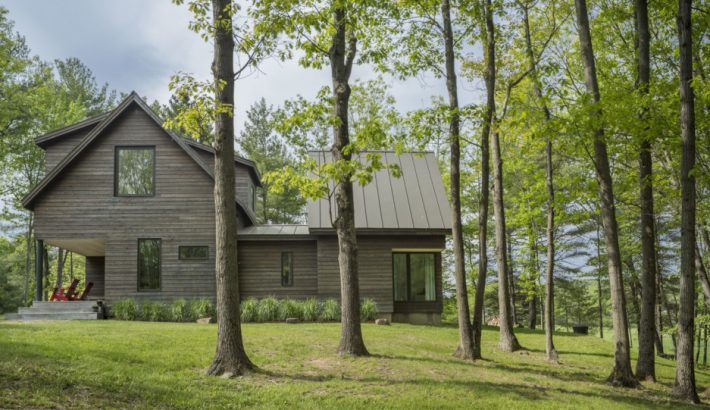This Sunlit Home in a Wooded Knoll Fosters Well-Being and Delight
The Knoll house leverages its unique site and sylvan surroundings to help a family stay connected to nature.
Human beings have always known that there’s nothing quite like sunshine to lift one’s spirits. But now there’s mounting scientific evidence that the benefits of beautiful weather might be physical as well as emotional. Research has shown that daylit environments provide visual stimulation that helps regulate circadian rhythms in our bodies. Exposure to sunlight also leads to increased production of endorphins and absorption of Vitamin D, which actively support health and happiness.
Well aware of these sunny benefits, architect Elizabeth Herrmann, of Herrmann Architecture + Design, filled the understated Knoll house with dappled, natural light in every room with her design. The structure, nestled in a wooded grove beside a meadow, takes full advantage of its surroundings, oriented to the movement of the sun and filled with customized, operable windows.

“In the Knoll House, they don’t even need to turn the lights on in the daytime,” Herrmann said of the brightly illuminated space. In addition to views of the pastoral surroundings, every room is well ventilated with natural, fresh air. These features were all important to the homeowners, who had an intimate connection with the landscape. For years before deciding to build a home, the couple had camped together on the site. So when they were finally ready to move out of the city, they hit upon the idea of building on their former camping grounds, envisioning a home that would maintain that feeling of being immersed in nature.

“From the outset, we wanted the characteristics of the site — its rocky ground plane and carefully edited woods — to be an integral part of the architecture,” Herrmann said. “The long sweep of the house faces the meadows to the west, and, in the summertime, when the sun moves, they get the long wash of that light across the whole side of the house.”
To accommodate a multi-generational family, the Knoll House now includes a children’s wing. Its east-facing windows look out on a forest that appears almost enchanted, creating an inspiring view for playtime. “The kids’ views are more intimate and private,” Herrmann said, “like looking out on a fairyland.”
The open living space, meanwhile, feels as expansive as the outdoors, thanks to dramatic cathedral ceilings. The western side of the house is more outward-facing, with sliding glass doors blurring the divide between the knoll and the domestic interior, ensuring that the family inside can continue to benefit from sunlight as late as possible during the day. And Marvin’s custom windows appear in every room.

“Selection of window sizes was crucial for me,” Herrmann said, citing the sliding glass doorsand oversized kitchen panorama view. “‘When I design, I first design a window the way I want it to look, and then I go looking for the window manufacturer who can do it. I drew what I wanted to see, and then I thought, ‘This is a good job for Marvin; I know they can do this.’”

Throughout the day, light splays onto the many monochromatic walls throughout the house, filtering through leaves and branches to animate the spare interiors and plain white surfaces. The interplay between the windows and walls give the illusion of more space to the 2,300-square-foot house, contributing to the easy flow between indoor and outdoor spaces. “The walls are always changing,” Herrmann said. “In the summer, there was so much green in the room.” Other windows frame oversized lookouts on the landscape, making the ravishing outdoor landscapes appear like large format paintings. Hermann said she didn’t want to break up the views into little panes, whenever possible, opting instead for picture windows, which she knew Marvin could customize.

“Some of the trees have so much character—seeing them makes the house feel so much a part of the land,” she said. Today, the family that fell in love while camping occupies a home that preserves all the qualities of the knoll they adored, especially its captivating light. As research has shown and their experience has borne out, natural light not only looks good, it makes you feel good too.The rooms are oriented to capture the right light for comfort, productivity, and relaxation.









